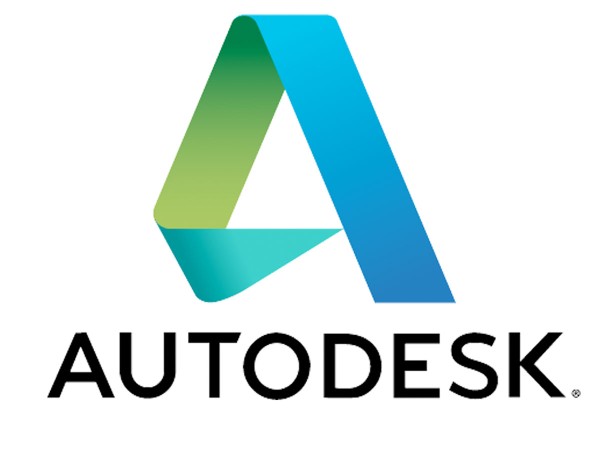AUTODESK POINT LAYOUT
Delivery time 24h
- Item no: SW10679
- Duration: Annual subscription
- Language: All languages
- Country zone: US
Are you a business customer
or do you have legal questions?
I am here for you.
Autodesk Point Layout (1 year): Precision and efficiency for your construction and surveying projects
Autodesk Point Layout is a powerful software that enables construction professionals to generate point data directly from 3D models and use it on construction sites. With a 1-year subscription, you get access to advanced tools that seamlessly connect design and construction phases, making your projects more accurate, efficient and productive.
From point coordinate creation to automated placement to integration with total stations, Autodesk Point Layout has all the features you need to maximize accuracy and efficiency on construction sites.
What is Autodesk Point Layout?
Autodesk Point Layout is a software solution designed specifically for the construction, architecture and engineering industries. It enables the automatic generation of point data directly from BIM and CAD models, which can then be used on construction sites for surveying and installation. By integrating with Autodesk products such as Revit, AutoCAD and Navisworks, Point Layout ensures a smooth transition from planning to implementation.
With a 1-year subscription, you get regular updates, technical support and the ability to manage your construction projects accurately and efficiently.
The most important functions of Autodesk Point Layout
1. Point generation from 3D models
- Automate the creation of point coordinates directly from BIM and CAD models.
- Export point data to common layout formats for use with total stations and surveying equipment.
2. Seamless integration
- Work seamlessly with Revit, AutoCAD and Navisworks to extract point coordinates directly from your models.
- Synchronize your models and point data to ensure all project stakeholders are working with the latest information.
3. Layout and survey data
- Precisely place point coordinates on construction sites and minimize surveying errors.
- Use this data for installations, construction supervision and quality control.
4. Data export for total stations
- Export point data in formats compatible with total stations and GPS devices.
- Simplify installation and surveying with precise coordinates and real-time feedback.
5. Collision check and validation
- Validate point data and check for clashes before it is used on site.
- Reduce potential errors and delays with accurate pre-checks.
6. Customizable point placement
- Place points manually or automatically based on specific project requirements.
- Customize point density and location to meet the needs of your jobsite.
The benefits of a 1-year subscription to Autodesk Point Layout
1. Improved precision
With the ability to generate point data directly from 3D models, you can ensure your surveys and installations are accurate.
2. More efficient workflows
Automated point generation and placement reduces manual effort and significantly speeds up the construction process.
3. Reduced error rate
Integration with BIM and CAD models minimizes the likelihood of errors caused by inaccurate data.
4. Optimized collaboration
Seamless integration with Autodesk products allows architects, engineers and site managers to collaborate efficiently and ensure everyone is working with the same data.
5. Flexibility and adaptability
The 1-year subscription gives you the flexibility to use Autodesk Point Layout for projects of any size and complexity.
Why Autodesk Point Layout?
Autodesk Point Layout is the ideal solution for construction and surveying professionals who want to create a precise link between design and construction site. With this software you can:
- Save time: Automate the point generation process and reduce manual placement efforts.
- Reduce costs: Minimize errors and rework with precise point coordinates and real-time validation.
- Optimize projects: Connect digital models directly to physical construction sites to increase quality and efficiency.
Thanks to its ease of use and extensive integration with Autodesk products, Point Layout is an indispensable tool for modern construction projects.
Who is Autodesk Point Layout suitable for?
Point Layout software is ideal for:
- Architects: Validate designs and ensure they are implemented exactly as planned.
- Site managers and engineers: Optimize site processes with precise point placement and clash detection.
- Surveying professionals: Use an automated solution to efficiently generate and export point data.
- Contractors: Improve collaboration between design and site teams and reduce errors.
Subscribe to Autodesk Point Layout (1 year) now
Get a 1-year subscription to Autodesk Point Layout and benefit from software that takes your construction and surveying projects to the next level. With accurate point data, seamless integration and advanced features, you can optimize the entire workflow from planning to implementation.
Subscribe now and experience the benefits of Autodesk Point Layout - the preferred solution for accurate construction and surveying projects. Drive your projects forward with innovative technology and set new standards in the construction and surveying industry.











































